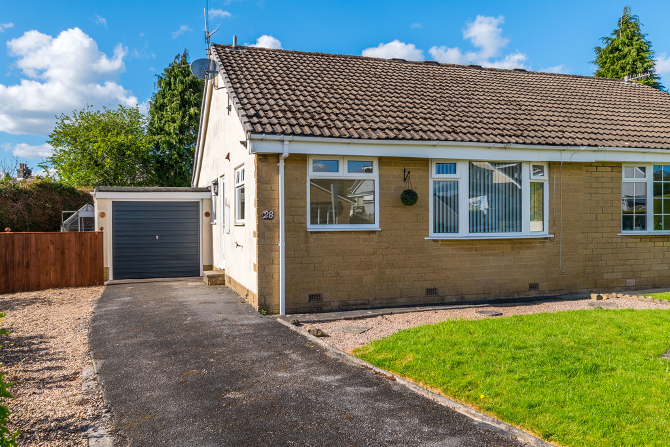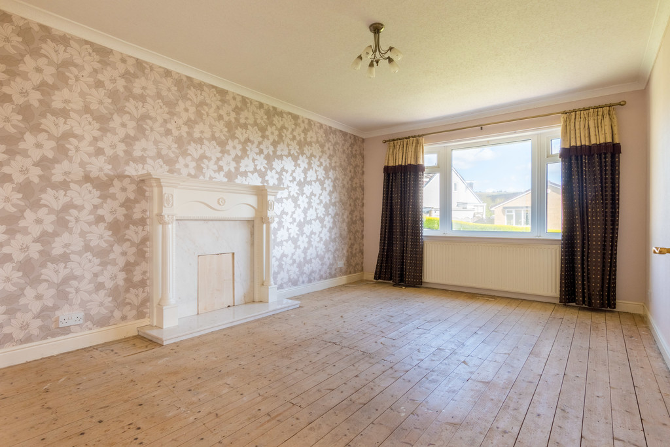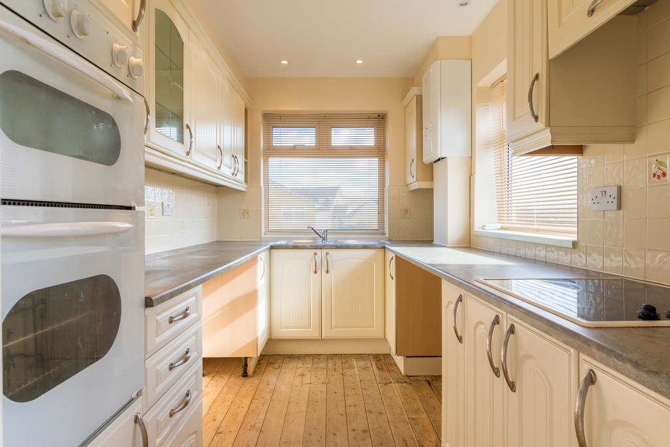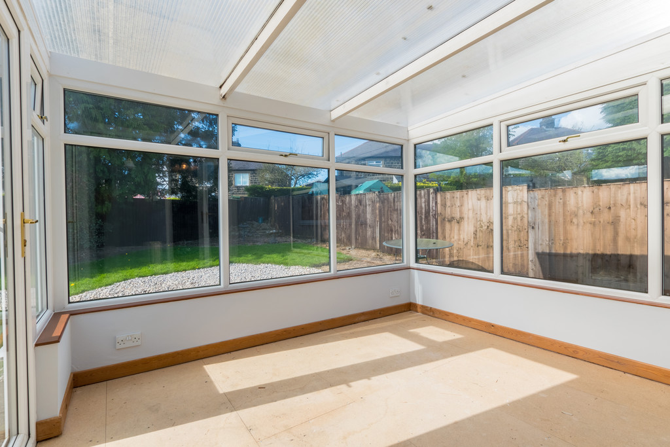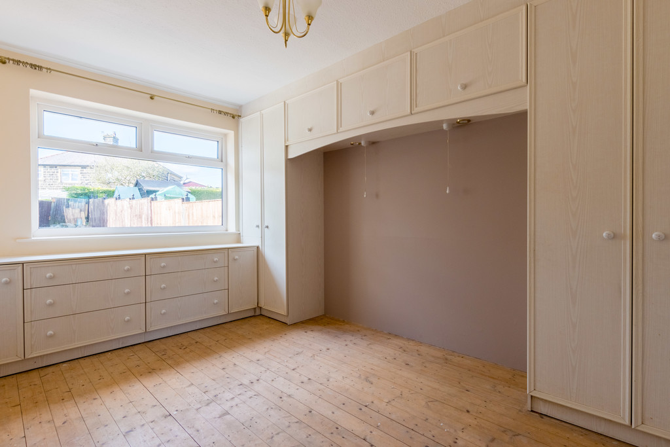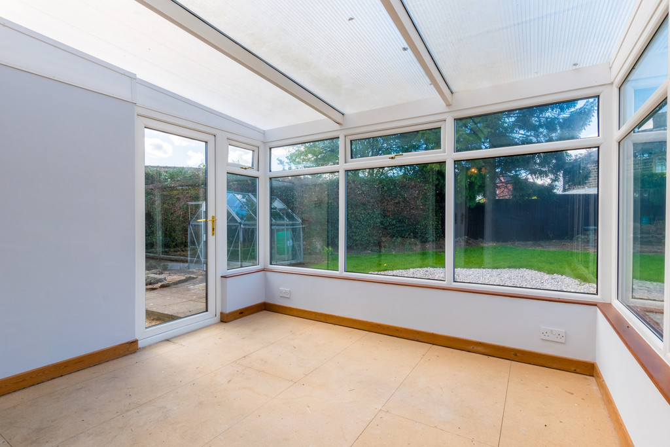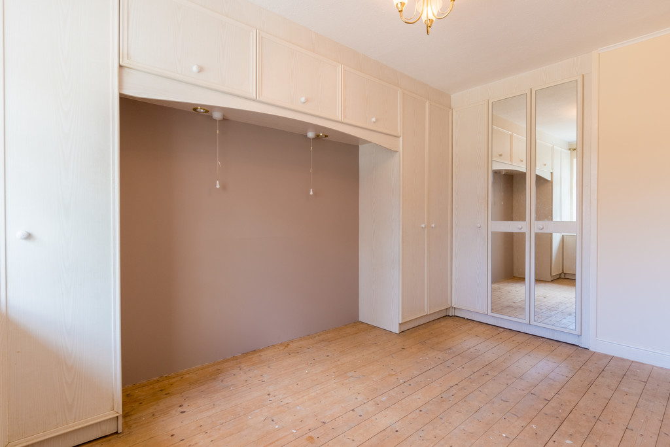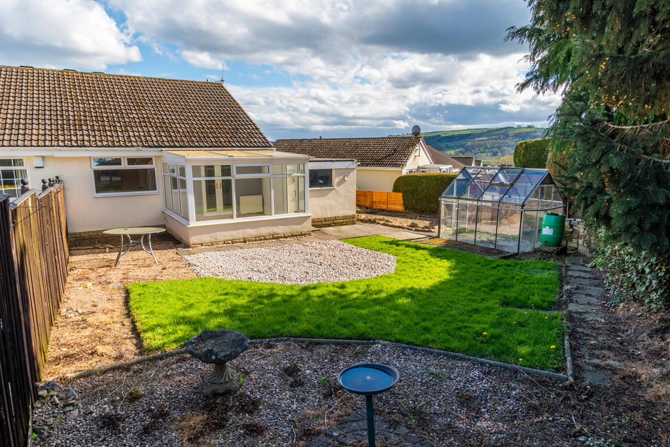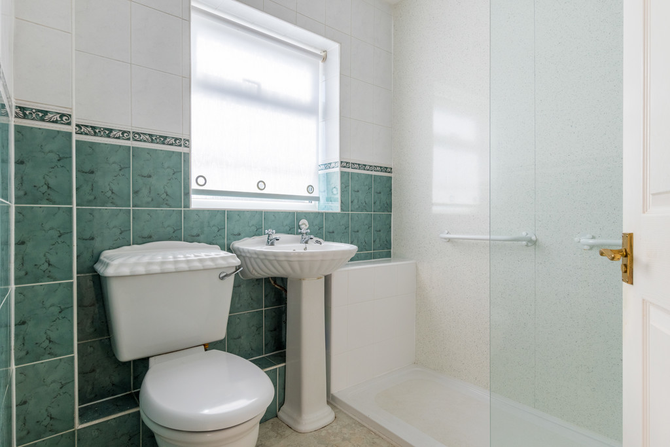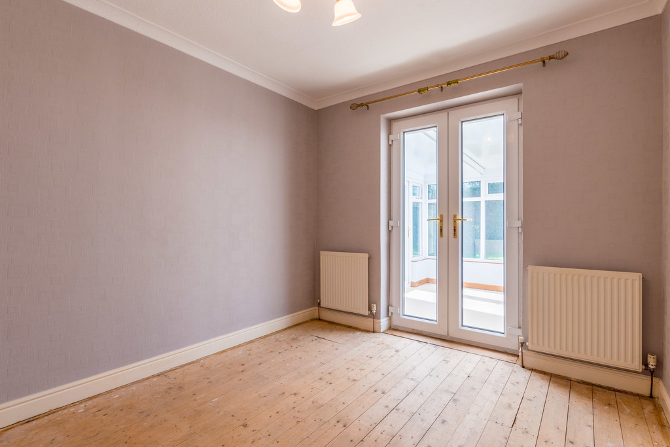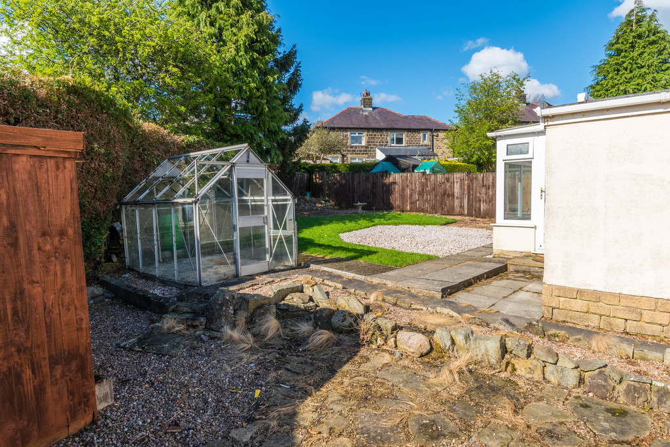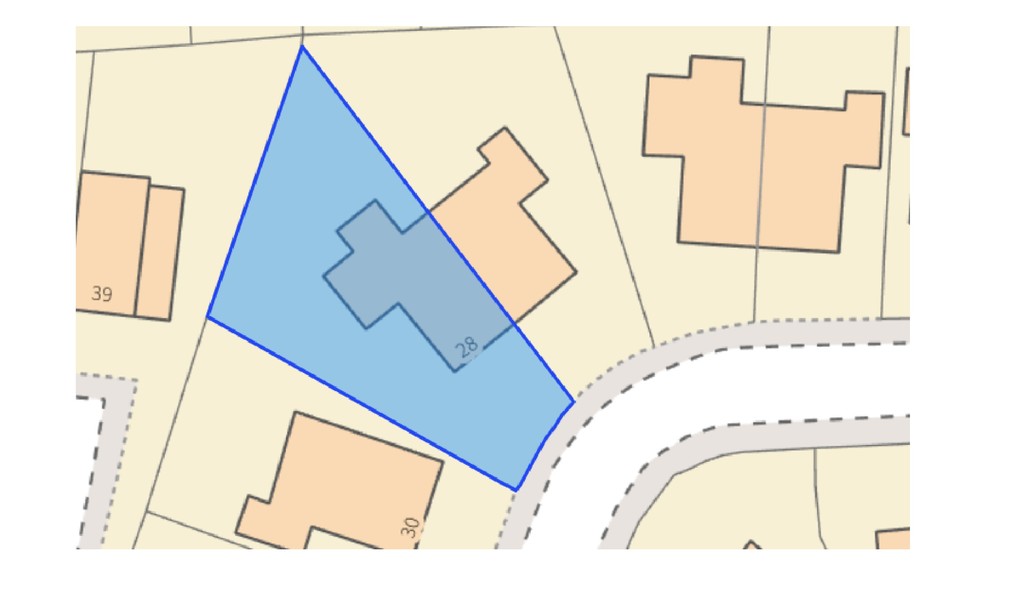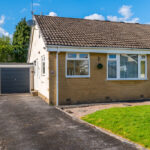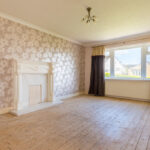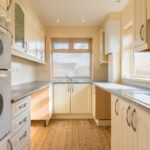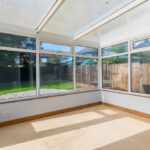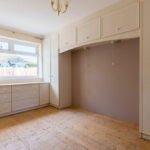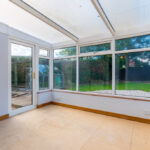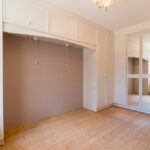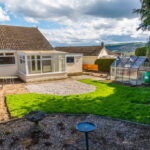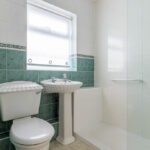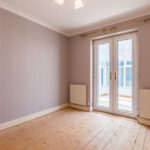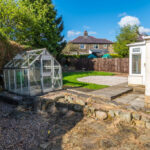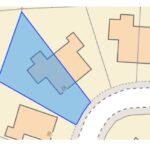Rombalds Crescent, Silsden
Property Features
- TWO BEDROOM SEMI-DETACHED BUNGALOW
- CORNER PLOT
- GARAGE
- CONSERVATORY
- NO ONWARD CHAIN
- DRIVEWAY
- ENCLOSED REAR GARDEN WITH DECKING AND GREENHOUSE
- FREEHOLD
- COUNCIL TAX BAND: C
- EPC:
Property Summary
Full Details
Knowles by Zenko Properties are delighted to introduce to the market this well-proportioned two-bedroom bungalow. The property has the benefit of a gas central heating system, sealed unit double glazed windows, driveway, garage and conservatory. The property enjoys a corner plot with good-size enclosed garden with decked seating area and greenhouse.
Positioned in the popular village of Silsden the property offers easy access to the mainline train station for Leeds and Skipton whilst offering easy access to the nearby countryside and amenities of Silsden.
HALLWAY Access via uPVC front door. Laminate flooring, central heating radiator, built-in storage cupboard.
LIVING ROOM 15' 11" x 11' 5" (4.87m x 3.49m) Spacious sitting room with large double-glazed bay window to front elevation. Gas central heating radiator. Fire place with marble effect hearth and ornate surround. Pendant light to ceiling.
KITCHEN 10' 11" x 6' 9" (3.34m x 2.07m) With a range of fitted wall and base units in cream with grey laminated worksurfaces. Integrated double oven and electric hob. Twin stainless steel sink with drainer and mixer tap, plumbing for washing machine. Tiled to all splash-back areas, central heating radiator, recently installed wall-mounted combi-boiler and recessed spot lights to ceiling. Double glazed window to front elevation.
BEDROOM ONE 15' 3" x 9' 2" (4.66m x 2.80m) Spacious master bedroom with a good range of fitted wardrobes, central heating radiator, double glazed window to rear elevation. Pendant light to ceiling.
BEDROOM TWO 9' 10" x 9' 0" (3m x 2.76m) Spacious second bedroom with two central heating radiators, double glazed French doors to conservatory. Carpet to floor and pendant light to ceiling
CONSERVATORY 10' 2" x 10' 2" (3.12m x 3.11m) Lovely conservatory with views of the garden. Central heating radiator, wall mounted lights and laminate flooring.
GARAGE Single garage with up and over door, window to garden, light and power.
EXTERNALLY Attractive front garden with well-maintained lawn, flower beds and gravelled area. Driveway for multiple vehicles. To the rear there is a good-size enclosed garden with lawn, decked seating area and patio. Surrounded by mature trees the garden does offer a good degree of privacy

