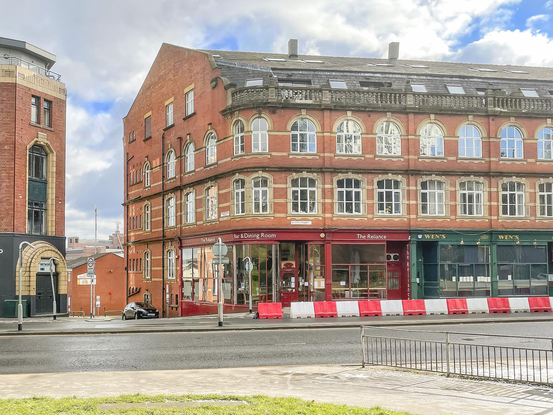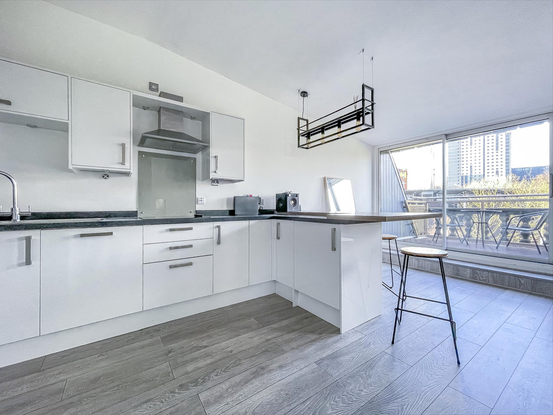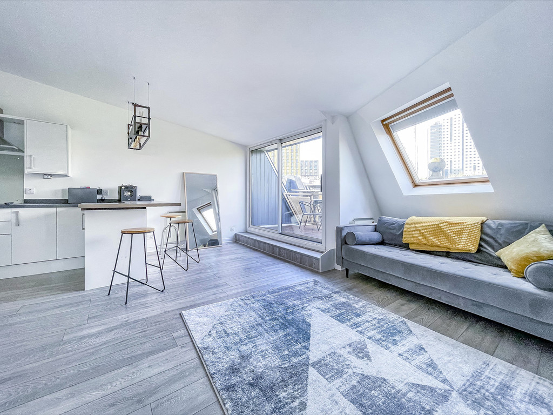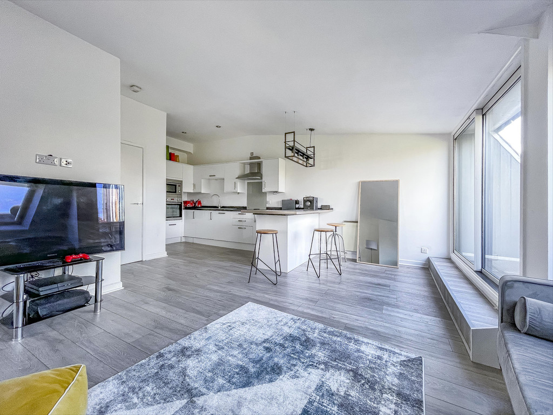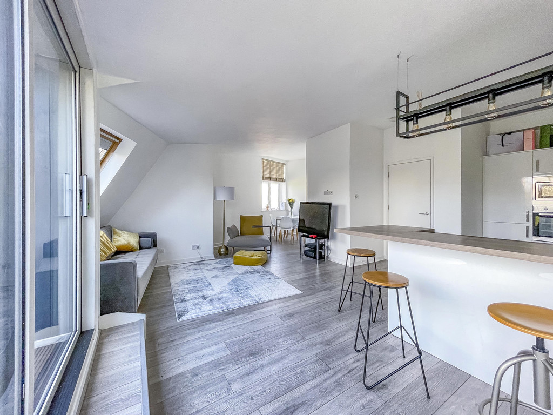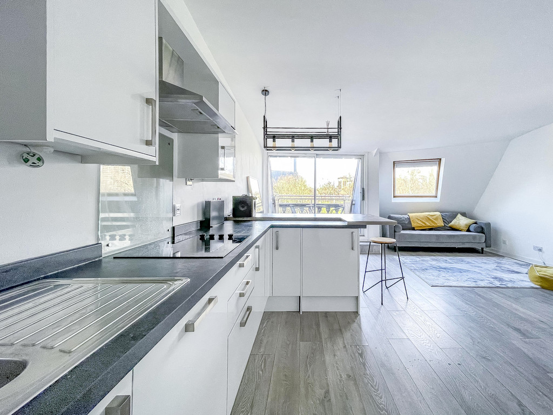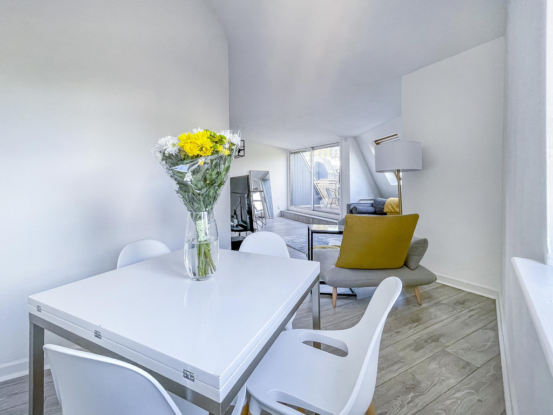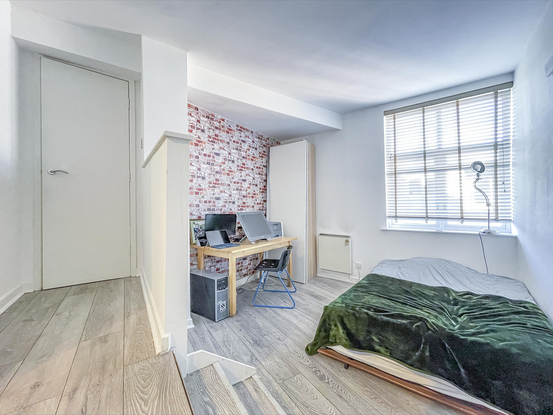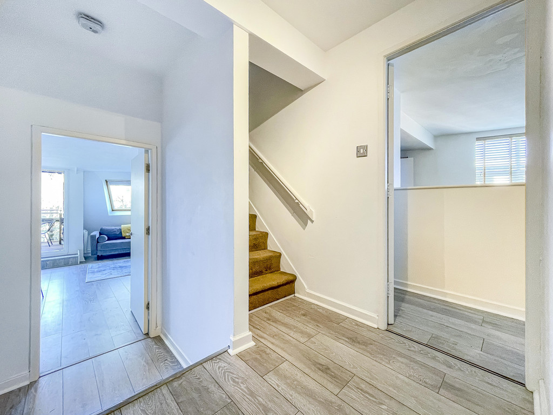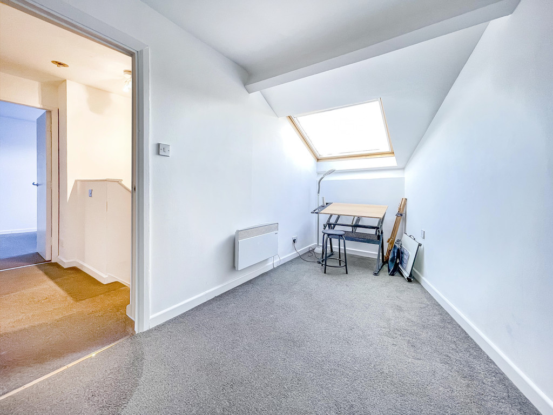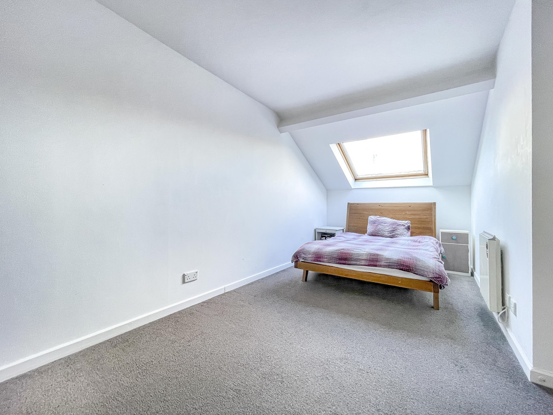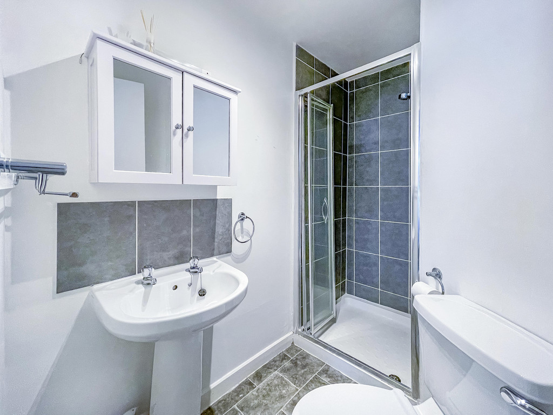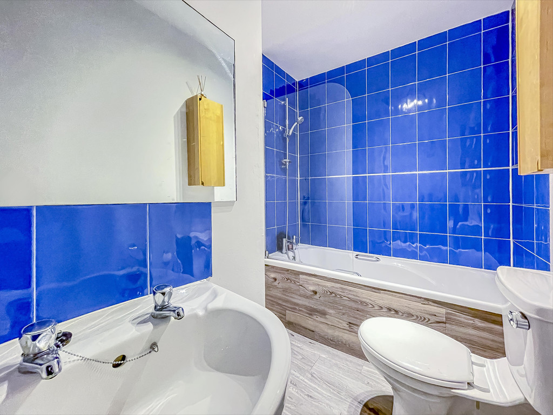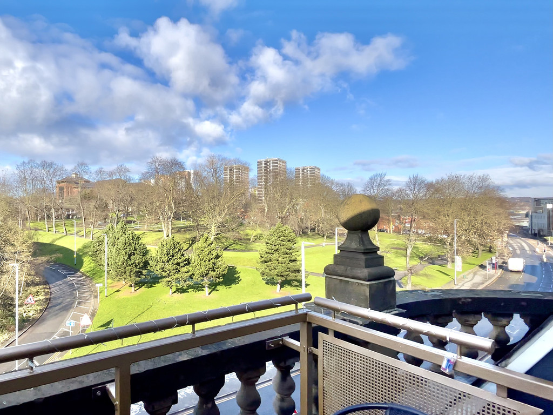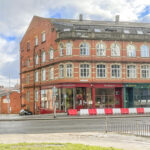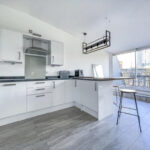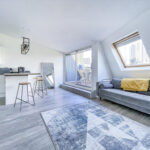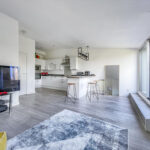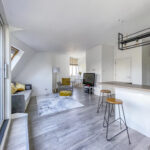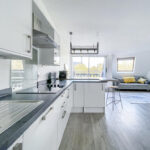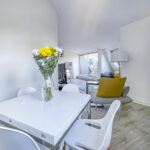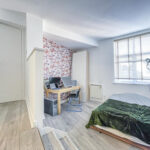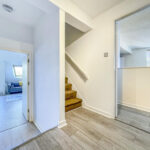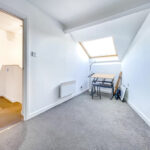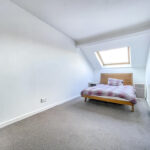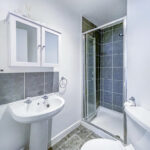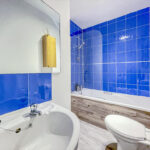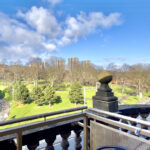Merchants House, Leeds
Property Features
- THREE BEDROOMS
- TWO BATHROOMS
- DUPLEX
- BALCONY
- UNDERGROUND PARKING
- GRADE II LISTED CONVERSION
- CURRENTLY LET AT £1575 PCM TO AUG 2024
- COUNCIL TAX BAND: C
- EPC: D
- LEASEHOLD
Property Summary
Full Details
A Three bedroom and two-bathroom duplex apartment located within this attractive Grade II listed conversion building. The development is located within the popular Northern Quarter of the city close by to the Victoria Gate shopping centre and main retail area of the of the city.
This apartment is set over more than 1050 square feet and features a spacious open-plan living space with recessed dining area and upgraded kitchen benefitting from a full range of integrated appliances and breakfast bar with pendant lighting. The balcony is accessed from the living area and offers views towards Lovell Park. The master bedroom is split level and has access to the ensuite shower room. To the upper level there are two further spacious bedrooms with Velux windows and one further bathroom. The property also benefits from one secure underground parking space accessible by lift.
Please note the property is currently let on an AST at £1575 PCM until August 2024.
HALLWAY Spacious hallway with steps down into the kitchen/living area. Access to master bedroom and staircase. laminate flooring, wall mounted electric heater, video intercom, wall mounted shelves.
KITCHEN/LIVING AREA 21' 3" x 19' 9" (6.48m x 6.02m) Living area open plan to kitchen. High sloping ceilings. Laminate flooring throughout, large Velux window. Access to balcony. Kitchen open plan to living area. Range of white high gloss wall and matching base units. Integrated appliances including, stainless steel oven, ceramic hob, stainless steel cooker hood, stainless steel microwave, full size fridge freezer and dishwasher. Granite effect laminated work top with breakfast bar. Under unit lighting, recessed ceiling lights. Suspended feature pendant light over breakfast bar. Stainless steel splashback to hob areas. Access to decked balcony via sliding patio door.
MASTER BEDROOM 14' 2" x 10' 9" (4.34m x 3.3m) Split level floor, Laminate flooring, high ceilings and large window, utility cupboard.
ENSUITE BATHROOM 7' 8" x 4' 11" (2.34m x 1.52m) Three-piece suite in white consisting of wash basin, pedestal toilet and shower cubicle with glazed concertina enclosure. Fully tiled to all shower and splash back areas. Grey slate effect lino to floor. Wall mounted cabinet.
BEDROOM 17' 5" x 8' 0" (5.33m x 2.44m) Carpet to floor, wall mounted electric heater. Large Velux window
BATHROOM 8' 0" x 5' 6" (2.44m x 1.68m) Three-piece suite in white consisting pedestal wash basin, W.C and bath with shower over and glazed screen.
BEDROOM 17' 10" x 9' 6" (5.44m x 2.9m) Carpet to floor, wall mounted electric heater. Large Velux window
LEASEHOLD DETAILS Ground Rent: £50 Per Annum
Service Charge Approx. £2500 Per Annum inc buildings insurance
Lease length: 999 years from 1999

