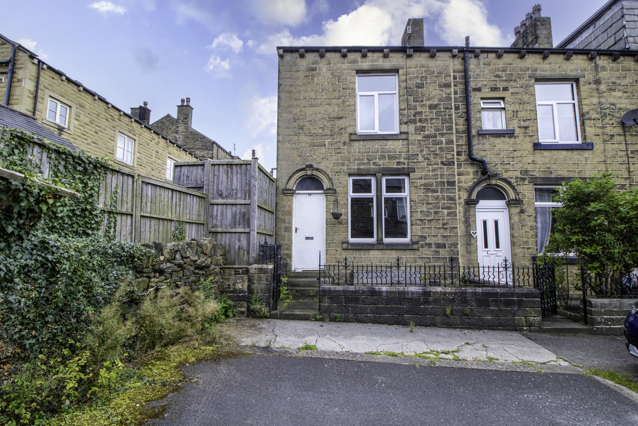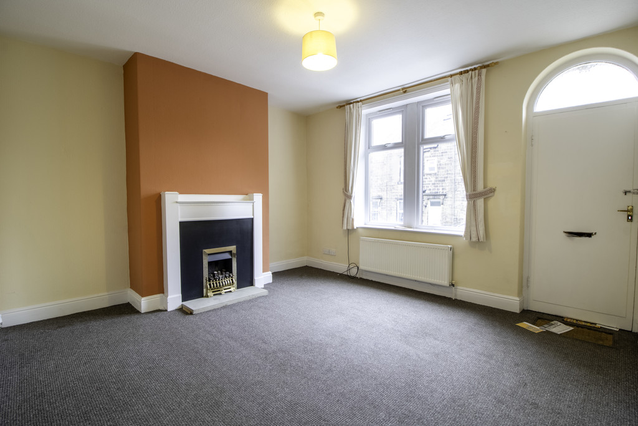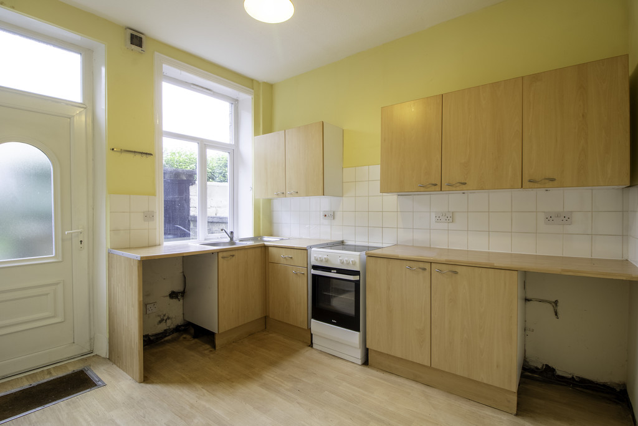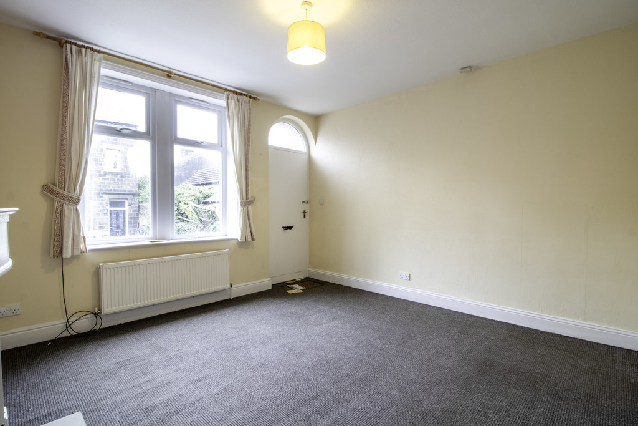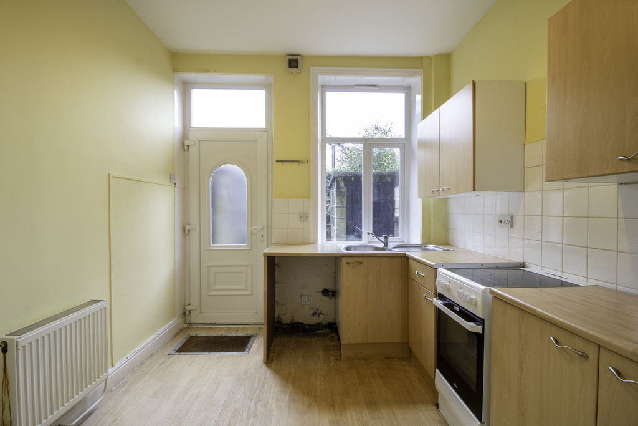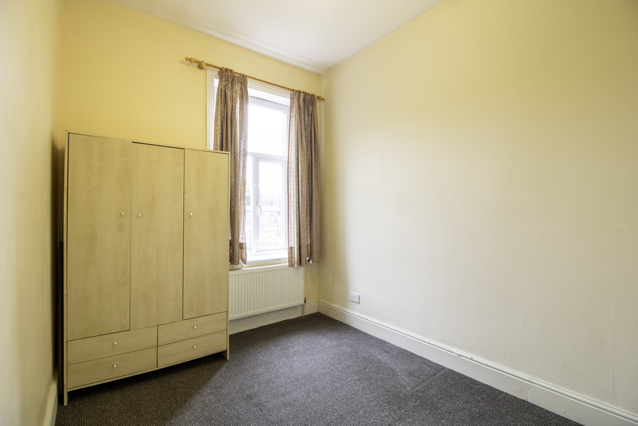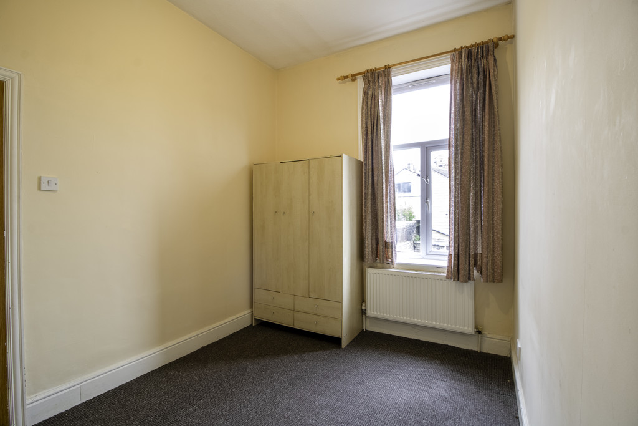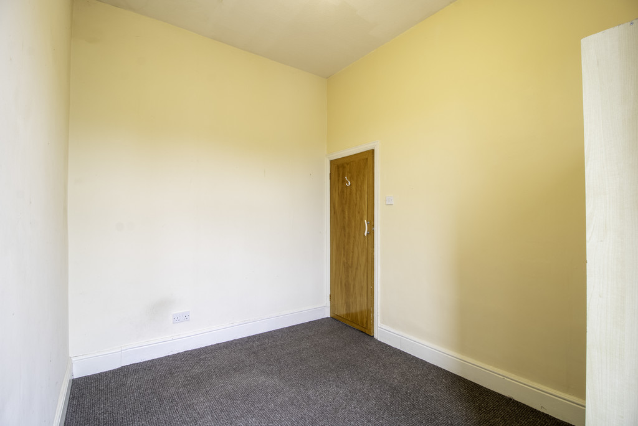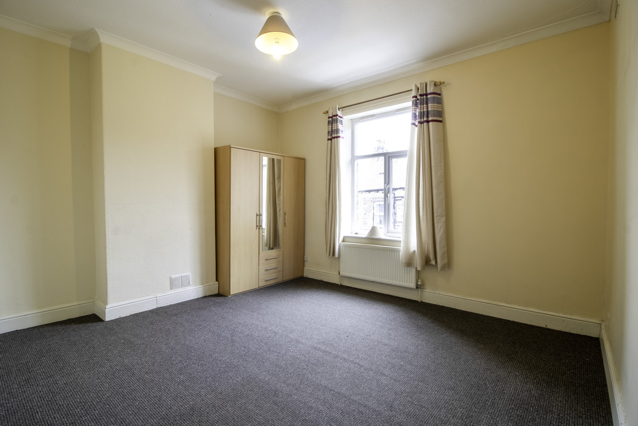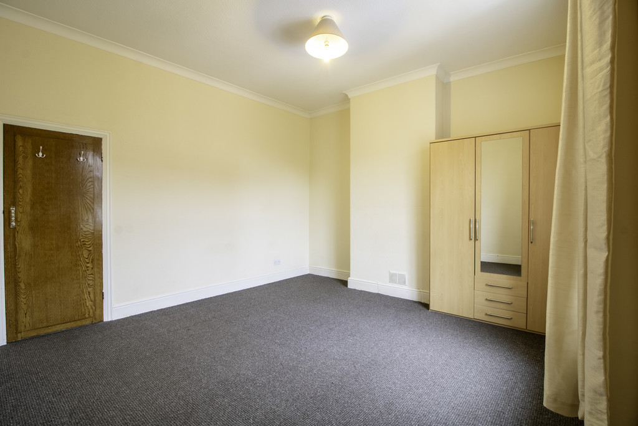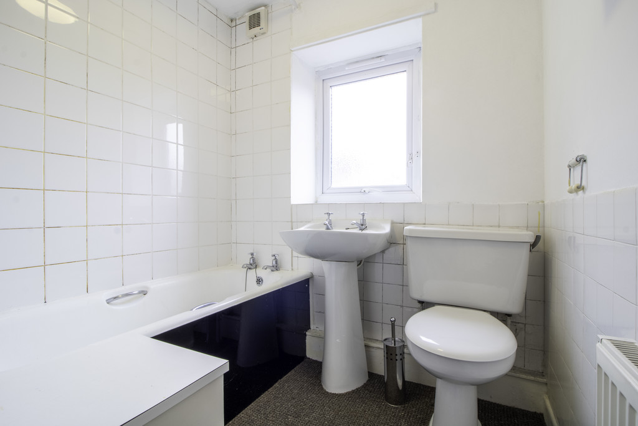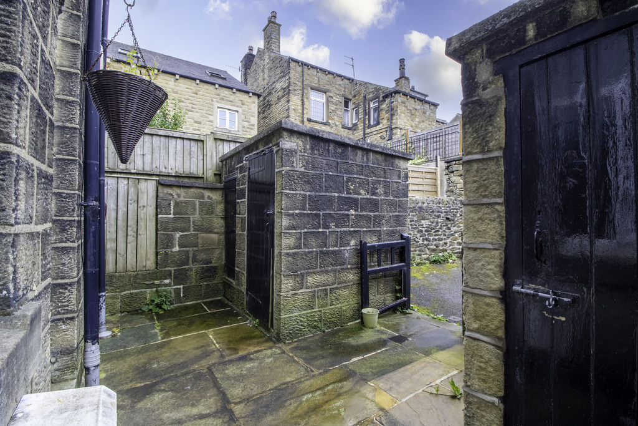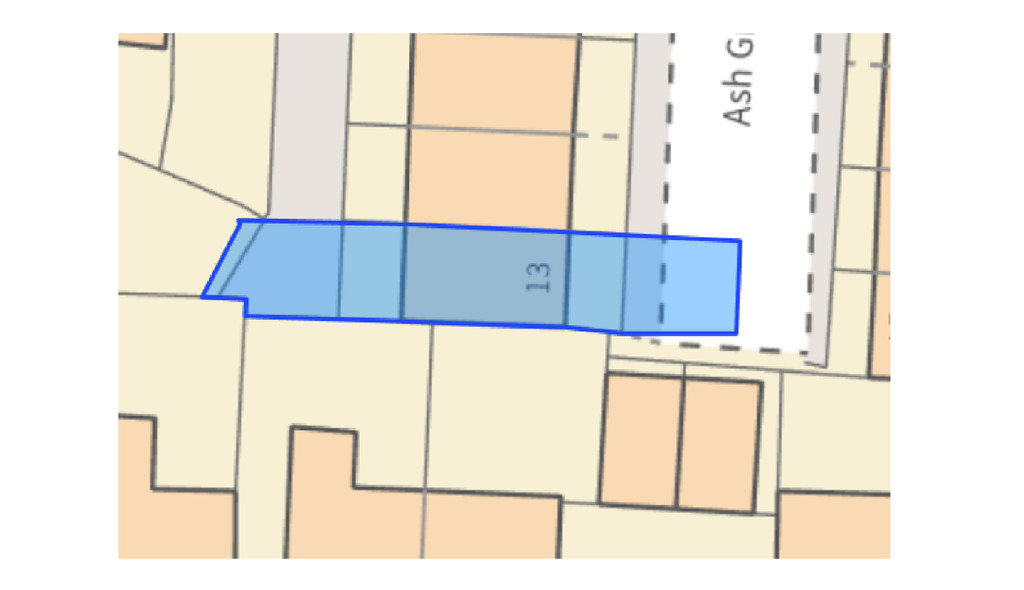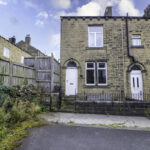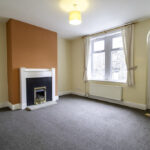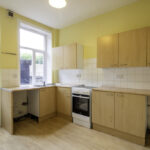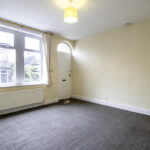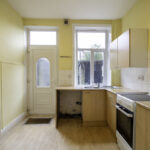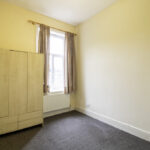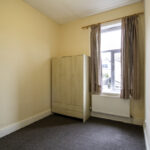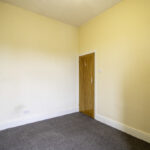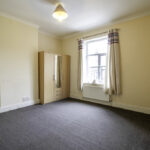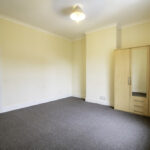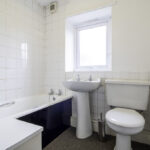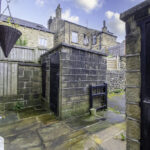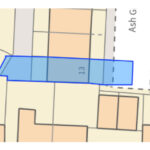Ashgrove, Steeton
Property Features
- TWO BEDROOM END TERRACE
- GREAT LOCATION CLOSE TO TRAIN STATION
- REAR YARD
- ADDTIONAL LAND TO REAR
- CURRENT EICR
- CURRENT GAS SAFETY CERT
- NO ONWARD CHAIN
- COUNCIL TAX BAND: A
- FREEHOLD
- EPC: TBC
Property Summary
Full Details
Knowles by Zenko Properties would like to present this well positioned two bedroom terrace home. Located off Station Road in the popular village of Steeton the property is close-by to Airedale Hospital and five minutes walk to the mainline train station for Leeds and Skipton whilst offering easy access to the nearby countryside and amenities of Steeton, an ideal base for the Aire Valley commuter.
This attractive stone-built property with gas central heating and double glazing throughout is positioned in a quiet cul-de-sac with parking to the front and additional land to the rear briefly comprises:
LIVING ROOM 14' 7" x 13' 5" (4.47m x 4.09m) Accessed via uPVC front door leading to a bright and spacious living room with two double-glazed windows to the front elevation. Carpet to floor, timber skirting boards, ceiling coving and attractive ceiling rose with pendant light. Gas fire with stone hearth and timber surround.
KITCHEN 10' 11" x 9' 2" (3.33m x 2.8m) Beech effect fitted kitchen with a range of wall and base units with laminated work surface and tiled splash back. Plumbing for washing machine, freestanding electric cooker, uPVC door to enclosed back yard and large double glazed window. Laminate flooring and pendant light to ceiling.
MASTER BEDROOM 14' 8" x 13' 1" (4.48m x 4m) Spacious master bedroom with large double-glazed window to front elevation. Coving and pendant light to ceiling, carpet to floor.
BEDROOM 10' 10" x 8' 4" (3.31m x 2.56m) Good-sized second bedroom with large double-glazed window to rear elevation, pendant light to ceiling and carpet to floor.
BATHROOM Accessed via three steps off landing and comprising three-piece suite in white with bath with electric shower. Floor mounted sink and floor mounted toilet. Tiled to splash back areas and doubled-glazed window.
EXTERNALLY Enclosed yard to the front. To the rear there's a good-size yard with stone flagged patio with two stone-built out-houses, each with light and one with water supply. Beyond the boundary wall the title includes to the far side of the lane to the rear.

