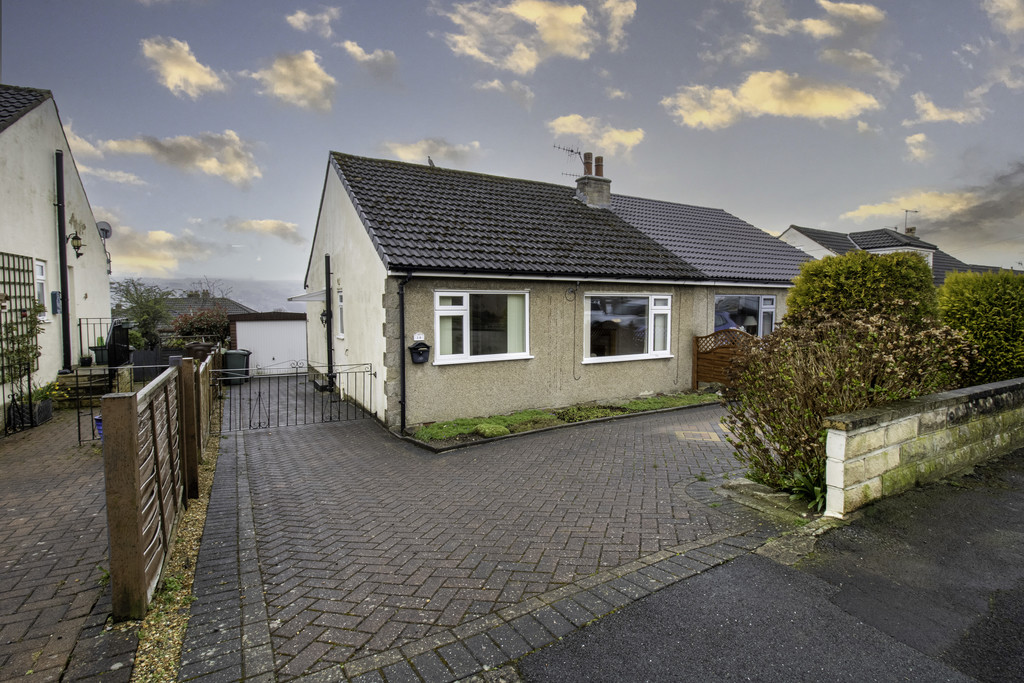Middleway, Silsden
Property Features
- TWO BEDROOM BUNGALOW
- NO ONWARD CHAIN
- MODERN KITCHEN
- MODERN BATHROOM
- GOOD SIZE ENCLOSED REAR GARDEN
- OFF STREET PARKING
- EPC:
- FAR REACHING VIEWS
- COUNCIL TAX BAND: C
- FREEHOLD
Property Summary
Full Details
Knowles by Zenko Properties are delighted to introduce to the market the two-bedroom semi-detached bungalow standing in well-established generous gardens with private driveway and single garage. The property has a modern bathroom and good-size well equipped kitchen and the benefit of gas central heating and double glazing throughout and briefly comprises: entrance hall, sitting room, kitchen, two bedrooms and bathroom. To the outside there are is well established gardens to rear with driveway, additional parking to the front and single detached single garage. Ideally situated just out of the centre of this thriving town. All amenities are within easy walking distance together with excellent schooling and good bus and train links.
KITCHEN 13' 0" x 9' 11" (3.98m x 3.03m) Modern kitchen in cream gloss with a good range of wall and base units, stainless steel sink and drainer unit with mixer tap, black laminated work surfaces with ceramic tiling to all splash back areas, built in double electric ovens with four ring gas hob and stainless steel extractor fan over. Wall mounted combi-boiler views over the rear garden, triple spot light to ceiling.
LIVING ROOM 15' 1" x 12' 1" (4.616m x 3.691m) Gas fire with marble hearth and timber surround, carpet to floor, two wall mounted lights, pendant light to ceiling.
MASTER BEDROOM 12' 9" x 10' 10" (3.905m x 3.314m) With a good range of fitted furniture including wardrobes, drawers and dresser. Carpet to floor, modern pendant light to ceiling and views over the back garden.
BEDROOM 8' 8" x 8' 1" (2.653m x 2.475m) With carpet to floor, modern pendant light to ceiling and views over the front garden.
BATHROOM 6' 3" x 5' 5" (1.912m x 1.668m) Modern bathroom with corner enclosed shower, part tiled and part composite boarded walls, tiled flooring, pedestal toilet and wash basin. Flush fit ceiling light and window to side elevation.
EXTERNALLY To the front there are raised beds with block paved drive and parking space. Good-sized south facing enclosed garden with far-reaching views to rear. Raised beds, patio and lawn areas. Single detached garage with window and up and over door and additional garden shed.




























